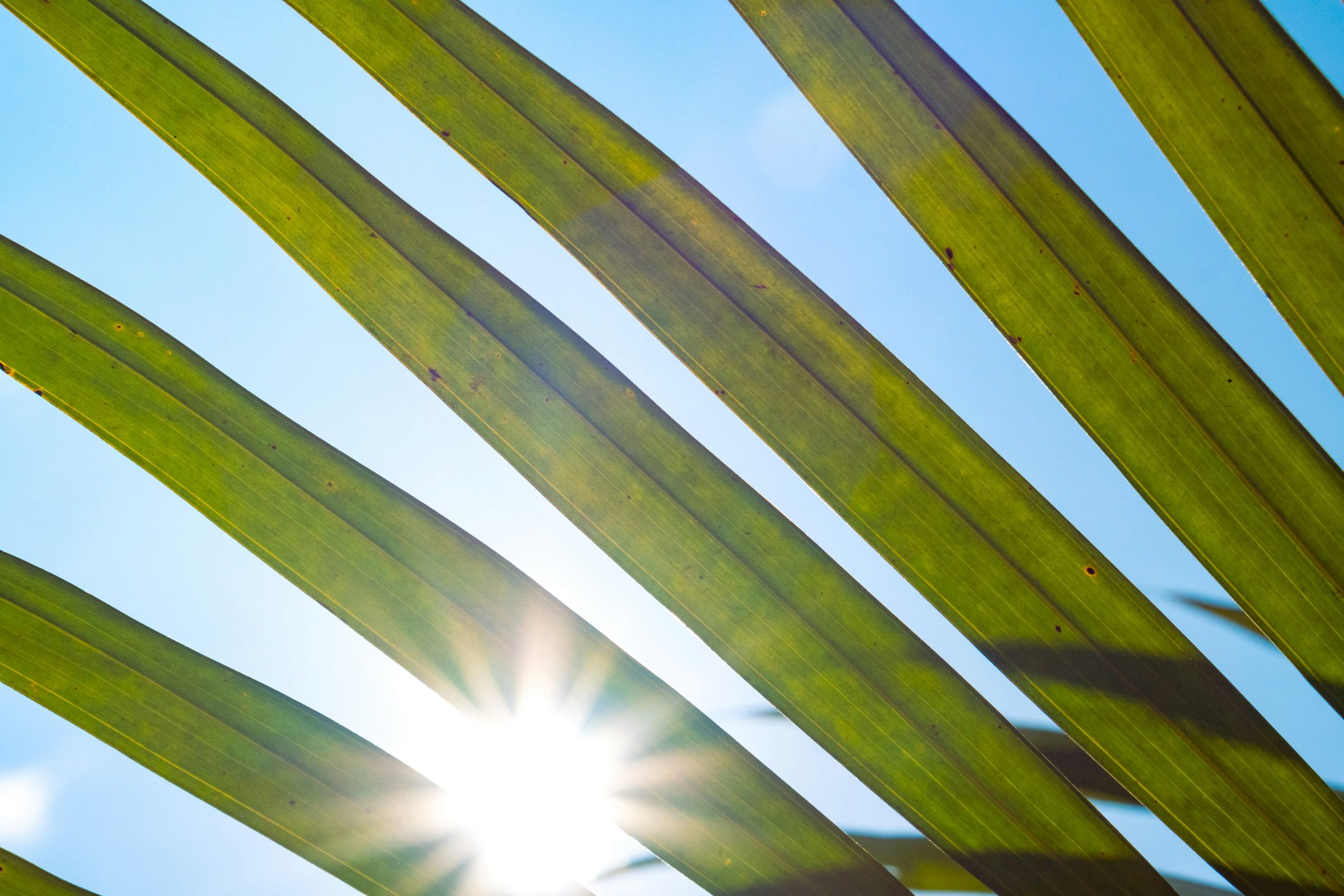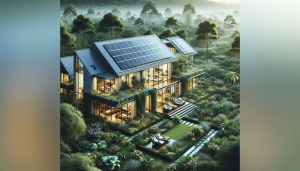Hey there! Have you ever wondered how we can harness the power of the sun to make our homes more energy-efficient without relying on high-tech gadgets? In our article, “What Is Passive Solar Home Design?” we’ll dive into the incredible world of passive solar home design. We’ll explore the basic principles behind it, such as strategic window placement, thermal mass, and insulation. Get ready to discover how we can utilize natural sunlight to create comfortable living spaces while reducing our energy bills. It’s all about working with nature to keep our homes cozy year-round! Have you ever wondered what passive solar home design is all about? We often hear terms like “energy efficiency” and “sustainable living,” but passive solar home design takes these concepts to a whole new level. It’s not just about using renewable energy; it’s about designing our homes to harness natural sources of energy in the most efficient way possible. So, let’s dive into what makes passive solar home design so unique and why it might be the right choice for our next home renovation or new build.

What Is Passive Solar Home Design?
The Basics of Passive Solar Design
Passive solar home design is a strategy that takes advantage of a building’s site, climate, and materials to minimize energy use. Unlike active solar systems, which rely on mechanical and electrical devices to collect and convert sunlight into energy, passive solar design uses architectural features to naturally control heating and cooling. This means our homes can stay comfortable year-round without relying heavily on external energy sources.
Key Principles
Passive solar design is built on a few core principles. Understanding these can help us grasp how it works and how we can incorporate it into our homes.
- Orientation: The building needs to be oriented to maximize exposure to the sun, particularly in the colder months.
- Windows and Glazing: Windows should be strategically placed to let in the winter sun while shading in the summer to prevent overheating.
- Thermal Mass: Materials like concrete, brick, or tile store heat during the day and release it at night, helping to regulate indoor temperatures.
- Insulation: Proper insulation minimizes heat loss in the winter and keeps the home cool in the summer.
- Ventilation: Natural ventilation helps to maintain air quality and regulate temperature without mechanical systems.
The Benefits of Passive Solar Design
Passive solar design offers a plethora of benefits. It’s not just about saving on energy bills; it’s a comprehensive approach that promotes sustainability, improves comfort, and can even enhance the aesthetic appeal of our homes.
- Energy Efficiency: We can significantly reduce our reliance on non-renewable energy sources.
- Cost Savings: Over time, the reduction in energy bills can offset the initial investment in design and materials.
- Comfort: Homes designed with passive solar principles tend to have a more stable indoor temperature.
- Environmental Impact: Utilizing natural energy reduces our carbon footprint.
How Passive Solar Home Design Works
Orientation and Layout
The orientation of our home is crucial in passive solar design. Ideally, the longest side of the house should face south (in the Northern Hemisphere) to capture the maximum amount of sunlight during winter. During summer, overhangs or shades should prevent overheating by blocking the high-angle sun.
Strategic Window Placement
Window placement is another critical factor. South-facing windows can capture the most sunlight, which is why they are often larger. North-facing windows should be minimized to prevent heat loss, while east and west-facing windows typically require shading to control the heat gain.
Choosing the Right Materials
Materials with high thermal mass, like concrete, slate, and brick, absorb heat during the day and release it slowly at night. This helps to regulate indoor temperatures naturally.
Insulation and Sealing
Good insulation is non-negotiable in passive solar design. Properly insulated walls, floors, and roofs help maintain the temperature inside our homes by reducing heat transfer. Additionally, sealing gaps around windows and doors prevents drafts and further improves energy efficiency.
Ventilation Systems
Natural ventilation, such as cross-ventilation and stack ventilation, helps to keep the indoor air fresh and can cool our home in the summer. Cross-ventilation involves opening windows on opposite sides of our home to allow fresh air to flow through. Stack ventilation utilizes the principle that hot air rises; by creating high and low openings, we can encourage cool air to enter from below and push hot air out from above.
Designing a Passive Solar Home: Step-by-Step
Step 1: Site Analysis
Before we start designing our passive solar home, we need to perform a site analysis. This involves assessing the sunlight patterns, wind direction, and natural landscape of our location. It’s essential to understand how these factors will impact our design choices.
| Site Analysis Factors | Importance |
|---|---|
| Sunlight Patterns | Maximize solar gain in winter/shade in summer |
| Wind Direction | Optimize natural ventilation |
| Natural Landscape | Use vegetation for shade and windbreaks |
Step 2: Formulating the Design
Once we have a thorough understanding of our site, we can start formulating our design. This includes deciding on the orientation of our home, the placement of windows and doors, and the materials we will use. Here, collaboration with an architect familiar with passive solar principles can be beneficial.
Step 3: Construction Considerations
During construction, we need to pay attention to the details. Proper insulation, air sealing, and the use of thermal mass are critical. Any deviations from the design principles can compromise the effectiveness of our passive solar home.
Step 4: Finishing Touches
Finally, once the construction is complete, finishing touches like installing shades or overhangs, and planting trees for additional shading should be considered. These elements can further enhance the efficiency and comfort of our home.
Maintenance and Upkeep
Regular Inspections
Maintaining a passive solar home involves regular inspections to ensure that all components are working as they should. Checking for gaps in insulation, ensuring windows and doors are properly sealed, and inspecting the thermal mass materials for any cracks or damage are essential tasks.
Seasonal Adjustments
We may need to make some adjustments with the change in seasons. For instance, removing or installing window shades, adjusting ventilation openings, and ensuring that overhangs are still providing adequate shading.
Professional Check-Ups
While we can do a lot on our own, having a professional check-up periodically can ensure that our home remains as efficient as possible. Professionals can provide insights into any new technologies or methods that we could incorporate to further enhance our passive solar design.

Common Misconceptions
Myth 1: Passive Solar Homes Are Expensive
One common misconception is that passive solar homes are prohibitively expensive to build. While there may be an initial investment in quality materials and design expertise, the long-term savings on energy bills often outweigh these costs. Moreover, the market for sustainable and energy-efficient homes is growing, often leading to increased property values.
Myth 2: They Only Work in Hot Climates
Another myth is that passive solar homes are only effective in warm climates. In reality, passive solar design can be adapted for different climates. Principles such as maximizing solar gain and using thermal mass work as well in colder climates to retain heat as they do in warmer climates to keep the home cool.
Myth 3: They Look Unconventional
Some people think that passive solar homes look odd or out of place compared to conventional houses. While innovative designs are certainly possible, many passive solar homes look just like traditional homes. The design principles can be seamlessly integrated into various architectural styles.
Real-World Examples
Example 1: The Solar House
One of the most well-known examples of passive solar design is The Solar House. This home maximizes solar gain with large south-facing windows and uses thick walls of concrete for thermal mass. The careful placement of windows and use of natural ventilation keeps the home comfortable year-round with minimal energy consumption.
Example 2: Desert House
In a desert climate, passive solar design principles are used to keep the home cool. The Desert House has strategic shading, cross ventilation, and high thermal mass that work together to reduce the need for air conditioning, even during the hottest months.

Getting Started with Your Passive Solar Home
Consulting with Experts
The first step in creating our passive solar home is to consult with architects and builders who are experienced in this field. They can guide us through the design and construction process, ensuring we make the most of our site and climate.
Budget Considerations
We’ll need to set a budget that takes into account the initial costs of design and construction, as well as the long-term savings on energy bills. It’s also worth exploring any financial incentives or grants available for building energy-efficient homes.
Choosing the Right Materials
Selecting the right materials for our passive solar home is crucial. We need to consider not only their thermal properties but also their environmental impact. Sustainable, locally-sourced materials can complement our goal of creating an eco-friendly home.
Planning for Maintenance
Finally, it’s important to plan for the maintenance of our passive solar home. Regular inspections and professional check-ups will help ensure our home remains efficient and comfortable for years to come.
In conclusion, passive solar home design is an exciting and sustainable approach to building and living. By harnessing the power of the sun and optimizing our home’s orientation, materials, and ventilation, we can create a comfortable and energy-efficient living space. Not only does this approach benefit our wallets, but it also contributes to a healthier planet. So if we’re considering a new build or a renovation, why not embrace the principles of passive solar design? It’s a decision that can bring lasting benefits for us and future generations.



