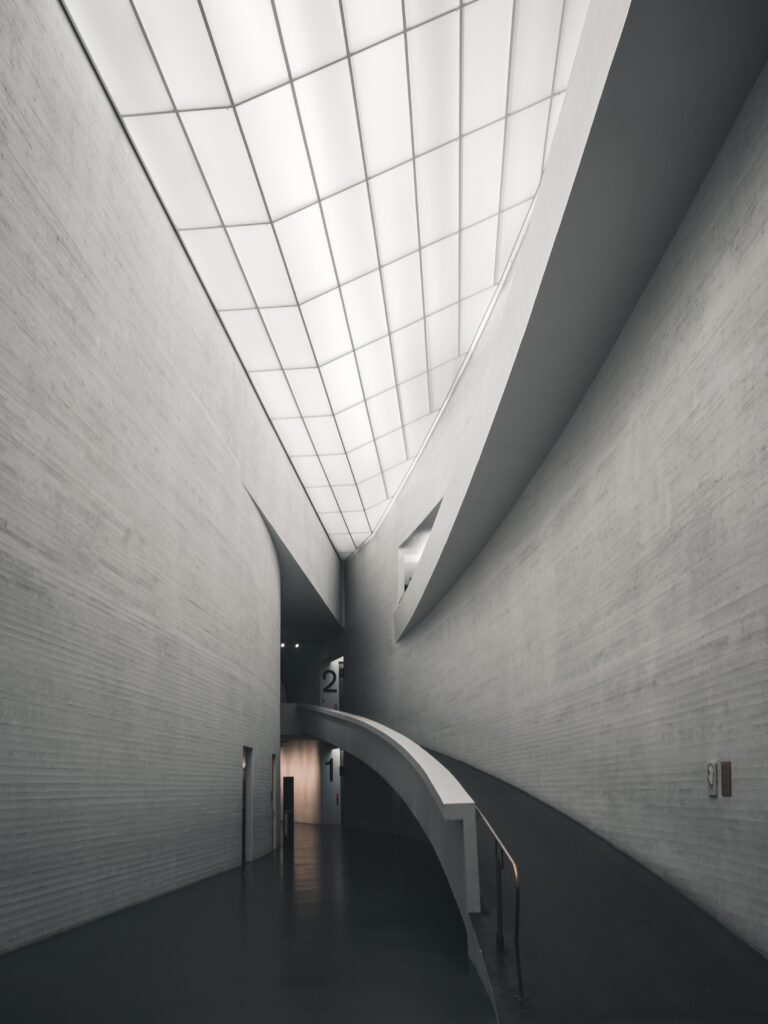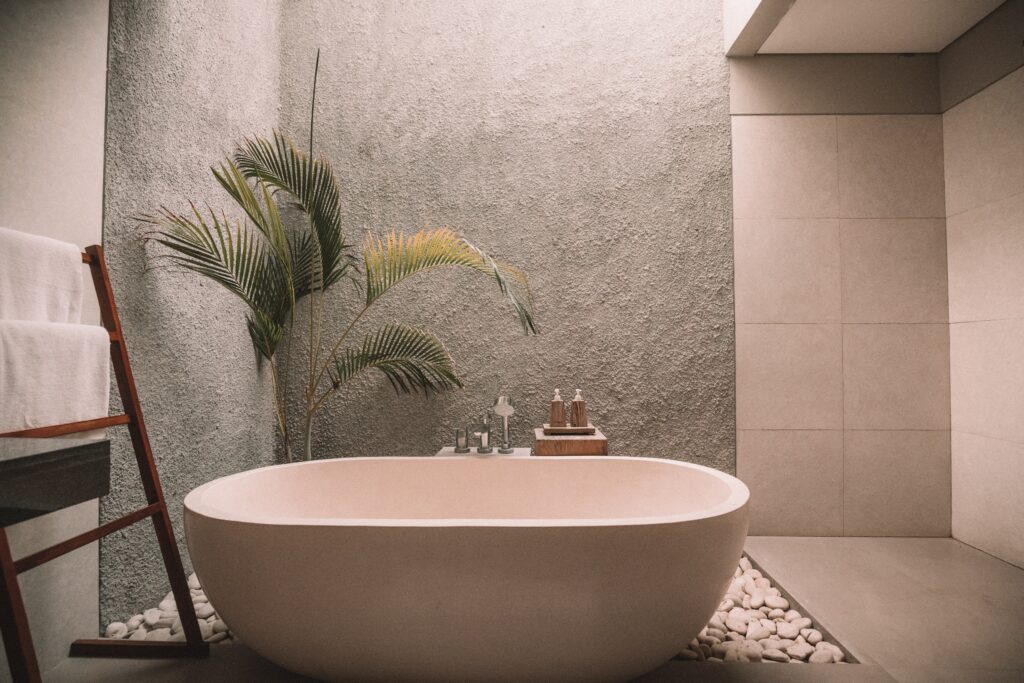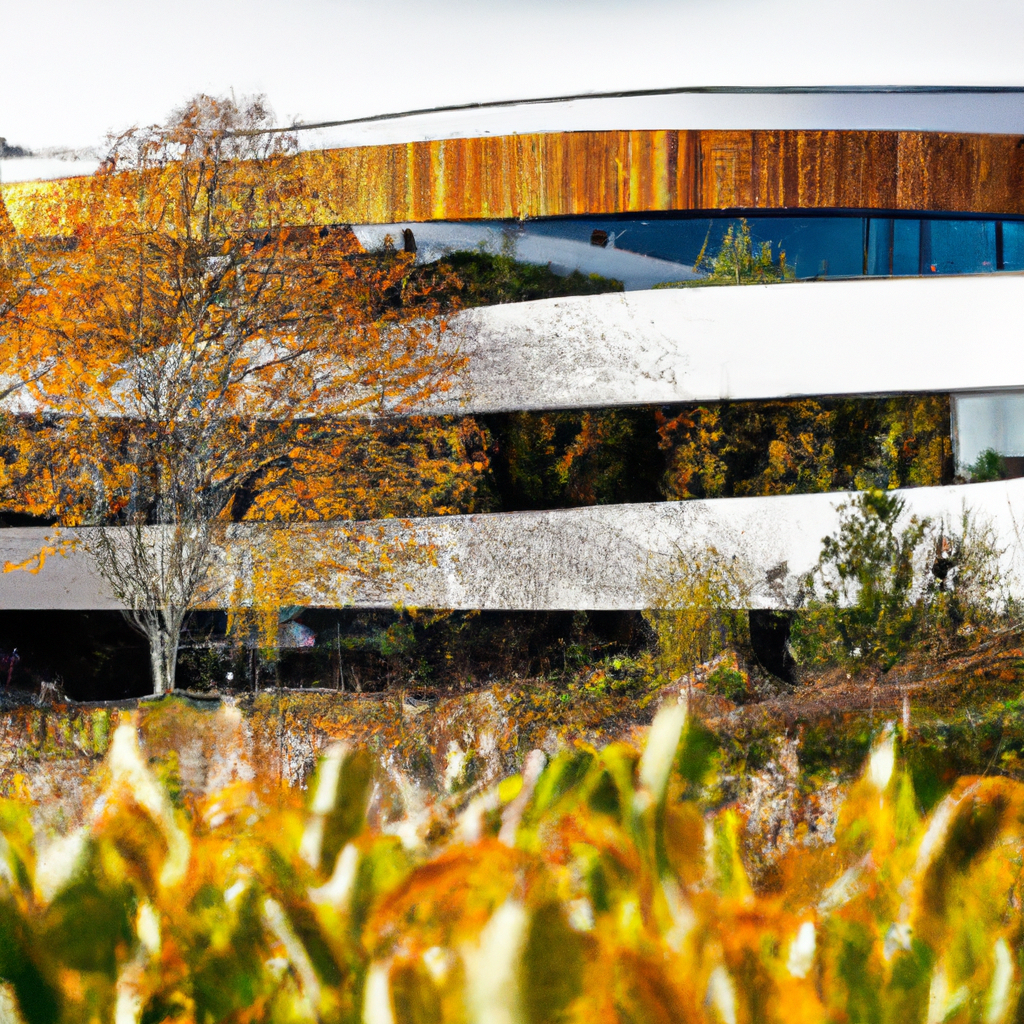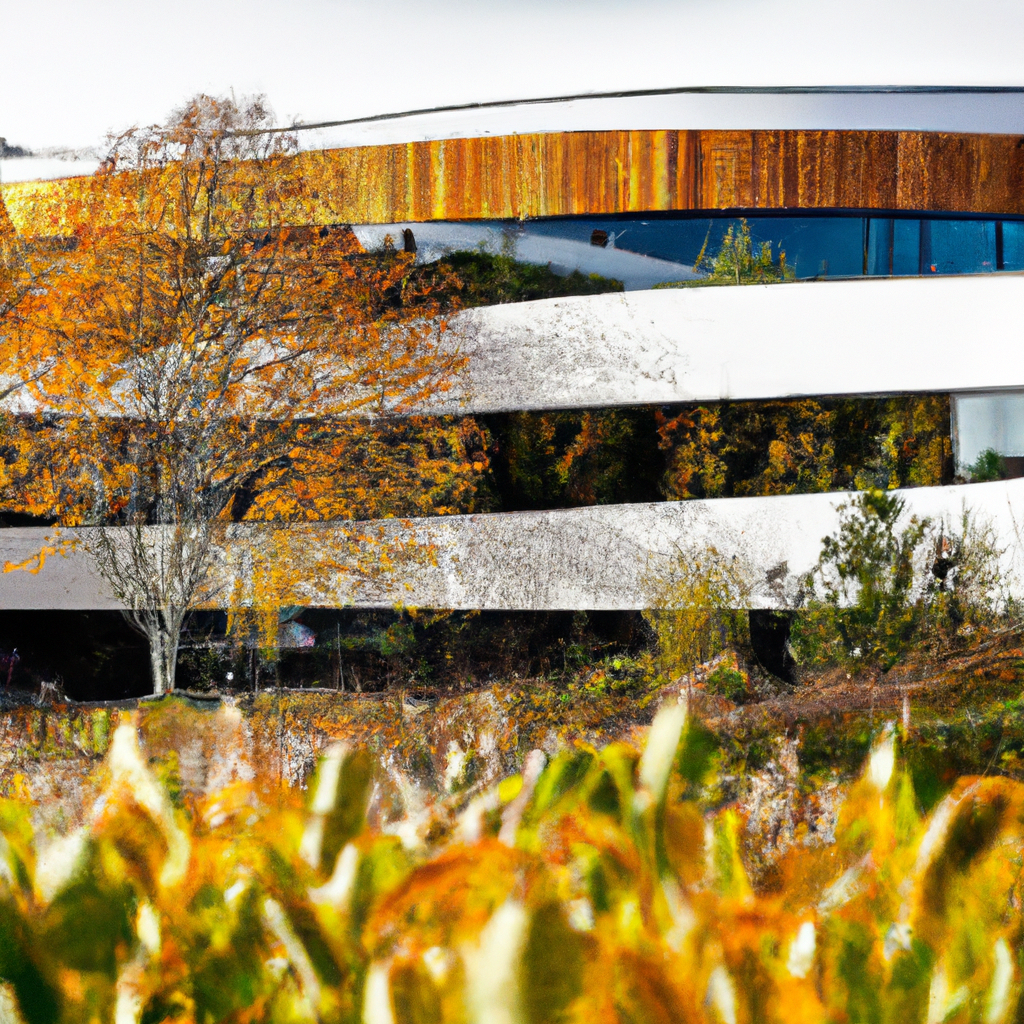Imagine living in a home that effortlessly blends with its natural surroundings, providing comfort and sustainability without compromising on modern amenities. This is the power of bioclimatic architecture, a design approach that takes inspiration from the environment to create self-sustaining structures. By harnessing the principles of climate, weather, and natural resources, bioclimatic architecture aims to maximize energy efficiency and minimize environmental impact. In this article, we will explore the pivotal role bioclimatic architecture plays in creating a greener, more sustainable future for our homes and cities.

Check Out Our Top Eco Friendly Product Picks On Amazon Here
Understanding Bioclimatic Architecture
Bioclimatic architecture is a design approach that takes into account the local climate and natural resources to create buildings that are energy-efficient, environmentally friendly, and comfortable for occupants. It focuses on using the natural elements and passive strategies to reduce dependence on artificial energy sources and minimize environmental impact. By integrating bioclimatic principles, architects can create buildings that are self-sustaining, meaning they are able to meet their energy and resource needs without relying on external sources.
Definition of bioclimatic architecture
Bioclimatic architecture refers to the design and construction of buildings that maximize the use of natural elements to achieve thermal comfort and reduce energy consumption. It is based on the understanding of local climate conditions, such as temperature, humidity, wind patterns, and solar radiation, and incorporates strategies to take advantage of these elements. The aim is to create buildings that respond to their environment in a way that enhances occupant comfort while minimizing the use of non-renewable resources.
Principles of bioclimatic design
Bioclimatic design principles guide the architectural decisions related to the orientation, form, layout, and materials of a building to optimize its performance in relation to the local climate. These principles include maximizing exposure to sunlight, minimizing heat loss or gain, promoting natural ventilation, and utilizing passive cooling and heating strategies. By incorporating these principles, architects can create buildings that are capable of self-regulating their internal climate and reducing reliance on mechanical systems.
The concept of self-sustaining design
Self-sustaining design refers to the ability of a building to meet its energy and resource needs through the efficient use of natural elements and passive strategies. In the context of bioclimatic architecture, self-sustaining design means creating buildings that can adapt to the local climate and harness its resources to minimize energy consumption and reduce environmental impact. By integrating features such as solar panels, rainwater harvesting systems, and natural ventilation, self-sustaining buildings can operate independently and reduce their ecological footprint.
Benefits of Bioclimatic Architecture
Energy efficiency
One of the key benefits of bioclimatic architecture is its significant contribution to energy efficiency. By strategically designing buildings to take advantage of natural elements, such as sunlight and wind, and implementing passive solar design and natural ventilation strategies, energy consumption can be greatly reduced. Bioclimatic buildings use less energy for heating, cooling, and lighting, resulting in lower utility bills and reduced reliance on artificial energy sources. This not only saves money but also helps to reduce the overall carbon footprint of the building.
Reduced environmental impact
Bioclimatic architecture plays a crucial role in reducing the environmental impact of buildings. By utilizing sustainable materials, implementing renewable energy systems, and adopting passive cooling strategies, bioclimatic buildings minimize the use of non-renewable resources and decrease greenhouse gas emissions. Additionally, through effective site selection and orientation, bioclimatic design can help preserve natural habitats, reduce urban heat island effect, and promote a healthier built environment. Overall, bioclimatic architecture promotes sustainable development by reducing the negative impact of buildings on the environment.
Improved occupant comfort
Bioclimatic architecture prioritizes occupant comfort by creating buildings that respond to the local climate and provide a pleasant indoor environment. Through the integration of natural light and ventilation, bioclimatic buildings ensure that occupants have access to natural elements that positively impact their well-being. Natural light promotes healthy circadian rhythms and enhances the visual comfort of occupants, while natural ventilation provides fresh air and reduces the risk of indoor air pollution. By considering the needs and comfort of occupants, bioclimatic architecture creates spaces that are not only energy-efficient but also conducive to a higher quality of life.

Check Out Our Top Eco Friendly Product Picks On Amazon Here
Integration of Bioclimatic Factors
Site selection and orientation
The selection of an appropriate site and the orientation of a building are crucial in bioclimatic design. By considering factors such as prevailing winds, solar exposure, and topography, architects can optimize site selection to maximize the benefits of natural elements. Orienting the building to take advantage of the sun’s path can facilitate passive solar heating during the winter and minimize solar heat gain during the summer. Additionally, site layout and landscaping can help maximize natural ventilation and create microclimates that improve overall building performance.
Passive solar design
Passive solar design utilizes the energy of the sun to provide heating and lighting for buildings without the need for mechanical systems. By incorporating features such as large south-facing windows, thermal mass materials, and overhangs, passive solar design can maximize solar gain during the winter and prevent excessive heat gain in the summer. This allows for natural heating and cooling of the building, reducing energy consumption and ensuring thermal comfort for occupants.
Natural ventilation
Natural ventilation is an essential component of bioclimatic architecture as it promotes the circulation of fresh air and removes indoor pollutants. By strategically placing windows, vents, and openings, architects can create a passive airflow system that takes advantage of prevailing winds and thermal buoyancy. This allows for the cooling of the building during hot periods and facilitates the elimination of stale air and odors. Natural ventilation not only reduces the need for mechanical cooling systems but also improves indoor air quality, creating a healthier and more comfortable environment for occupants.
Daylighting strategies
Daylighting is the practice of utilizing natural light in the design of a building to reduce the need for artificial lighting. Bioclimatic architecture emphasizes the incorporation of windows, skylights, and light shelves to maximize the entry of natural light into interior spaces. Through careful design, architects can achieve optimal daylighting levels, minimize glare, and reduce the energy consumption associated with artificial lighting. The use of daylighting not only saves on electricity usage but also enhances the visual comfort and overall well-being of occupants.
Materials and Construction Techniques
Selection of sustainable materials
The choice of materials is a critical aspect of bioclimatic architecture. Sustainable materials, such as recycled or reclaimed materials, rapidly renewable materials, and low-embodied energy materials, are preferred to minimize the environmental impact of a building. By selecting materials that have been responsibly sourced and manufactured, architects can contribute to the conservation of natural resources, reduction in waste generation, and decreased carbon emissions. Additionally, using materials with high thermal resistance and low thermal conductivity can improve the energy efficiency of the building envelope.
Use of renewable energy systems
Bioclimatic architecture promotes the integration of renewable energy systems to meet the energy needs of a building. This can include the installation of solar panels to generate electricity or heat water, wind turbines to harness wind energy, or geothermal systems to utilize the earth’s natural heat. By utilizing renewable energy, bioclimatic buildings can reduce dependence on fossil fuels, lower greenhouse gas emissions, and even contribute excess energy back to the grid. This not only increases the sustainability of the building but also helps to promote a transition to a clean energy future.
Passive cooling strategies
Passive cooling strategies are employed in bioclimatic architecture to minimize the need for mechanical cooling systems and reduce energy consumption. These strategies can include the use of shading devices, such as awnings or louvers, to prevent solar heat gain, the incorporation of natural ventilation systems to promote airflow, and the use of heat-reflective materials on roofs and walls to minimize heat absorption. By implementing these strategies, buildings can maintain comfortable indoor temperatures without resorting to energy-intensive air conditioning, thereby reducing energy demand and increasing overall energy efficiency.

Case Studies of Bioclimatic Architecture
The Crystal: Sustainable Urban Development
The Crystal is a prime example of bioclimatic architecture and sustainable urban development. Located in London, this iconic building incorporates various green building technologies and design strategies to achieve a high level of energy efficiency and environmental sustainability. It features a unique triangular shape that maximizes natural daylighting and maintains comfortable internal temperatures. The Crystal also boasts a comprehensive rainwater harvesting system, which provides water for irrigation and flushing toilets, as well as solar photovoltaic panels that generate renewable energy for the building.
Bamboo Pavilion: Natural Material Integration
The Bamboo Pavilion is a testament to the integration of natural materials in bioclimatic architecture. Designed and constructed for the International Bamboo Festival in China, this pavilion showcases the potential of bamboo as a sustainable and versatile building material. Bamboo is highly renewable, grows quickly, and has excellent structural properties. In addition to its sustainable qualities, the Bamboo Pavilion incorporates passive cooling strategies, such as open-air spaces and strategic ventilation, to maintain a comfortable environment for visitors.
Solar Decathlon: Innovative Energy-efficient Homes
The Solar Decathlon is an international competition that challenges university teams to design and build innovative, energy-efficient homes. These homes are a prime example of bioclimatic architecture, showcasing cutting-edge technologies and design strategies that promote sustainability and energy efficiency. Each Solar Decathlon house incorporates passive solar design, natural ventilation, and solar panels, allowing it to generate its own energy and minimize reliance on external sources. These homes serve as models for sustainable living and demonstrate the potential of bioclimatic architecture on a residential scale.
Challenges and Limitations
Initial cost and financial constraints
One of the challenges of implementing bioclimatic architecture is the higher initial cost compared to conventional construction. While the long-term savings in energy costs can offset this, the upfront investment can be a barrier for many developers or homeowners. However, with the increasing demand for sustainable buildings and advancements in technology, the cost of bioclimatic design and materials is gradually becoming more competitive. Additionally, various government incentives and financing options are available to encourage the adoption of energy-efficient and sustainable practices.
Architectural restrictions and regulations
Bioclimatic architecture faces challenges in terms of architectural restrictions and regulations. In some cases, local building codes may not necessarily support or accommodate the implementation of certain sustainable design features. This can limit the creative freedom of architects and hinder the full potential of bioclimatic design. However, as the recognition of sustainable practices grows and the benefits become more apparent, there is a shift towards incorporating bioclimatic principles into standard building codes and regulations, paving the way for more widespread adoption.
Maintenance and adaptation challenges
Another limitation of bioclimatic architecture is the ongoing maintenance and adaptation of the building over time. The sustainable features and strategies employed in bioclimatic design require regular monitoring and maintenance to ensure optimal performance. Additionally, as climate conditions change over time, buildings may need to be adapted or updated to remain efficient and comfortable. This requires a commitment to ongoing monitoring and investment in order to maintain the benefits of bioclimatic architecture in the long run.

Future Role and Trends
Bioclimatic design in urban planning
In the future, bioclimatic design is expected to play a significant role in urban planning and development. As cities face the challenges of climate change and population growth, there is a greater need for sustainable and resilient buildings. Bioclimatic design principles can be incorporated into urban planning to optimize energy efficiency, reduce heat island effects, and promote the well-being of urban dwellers. By prioritizing the integration of green spaces, sustainable transportation, and energy-efficient buildings, cities can create healthier and more livable environments for their residents.
Technological advancements and automation
Advancements in technology and automation are expected to revolutionize bioclimatic architecture in the future. The integration of smart building systems, sensors, and artificial intelligence can optimize the performance of buildings by monitoring and adjusting the use of energy, lighting, and ventilation in real-time. This can result in more efficient and responsive buildings that adapt to changing external conditions and occupant needs. Additionally, the use of advanced modeling and simulation tools can aid architects in the design process, allowing for more accurate predictions of building performance and energy consumption.
Integration of bioclimatic principles in standard building codes
As the benefits of bioclimatic design become more widely recognized, there is a growing trend towards incorporating bioclimatic principles into standard building codes and regulations. This integration will help to create a more level playing field for sustainable design and ensure that environmentally friendly practices are adopted as the norm rather than the exception. By making bioclimatic design requirements a standard part of the building process, governments and industry bodies can promote the widespread adoption of sustainable practices and help shape a more sustainable built environment for the future.




